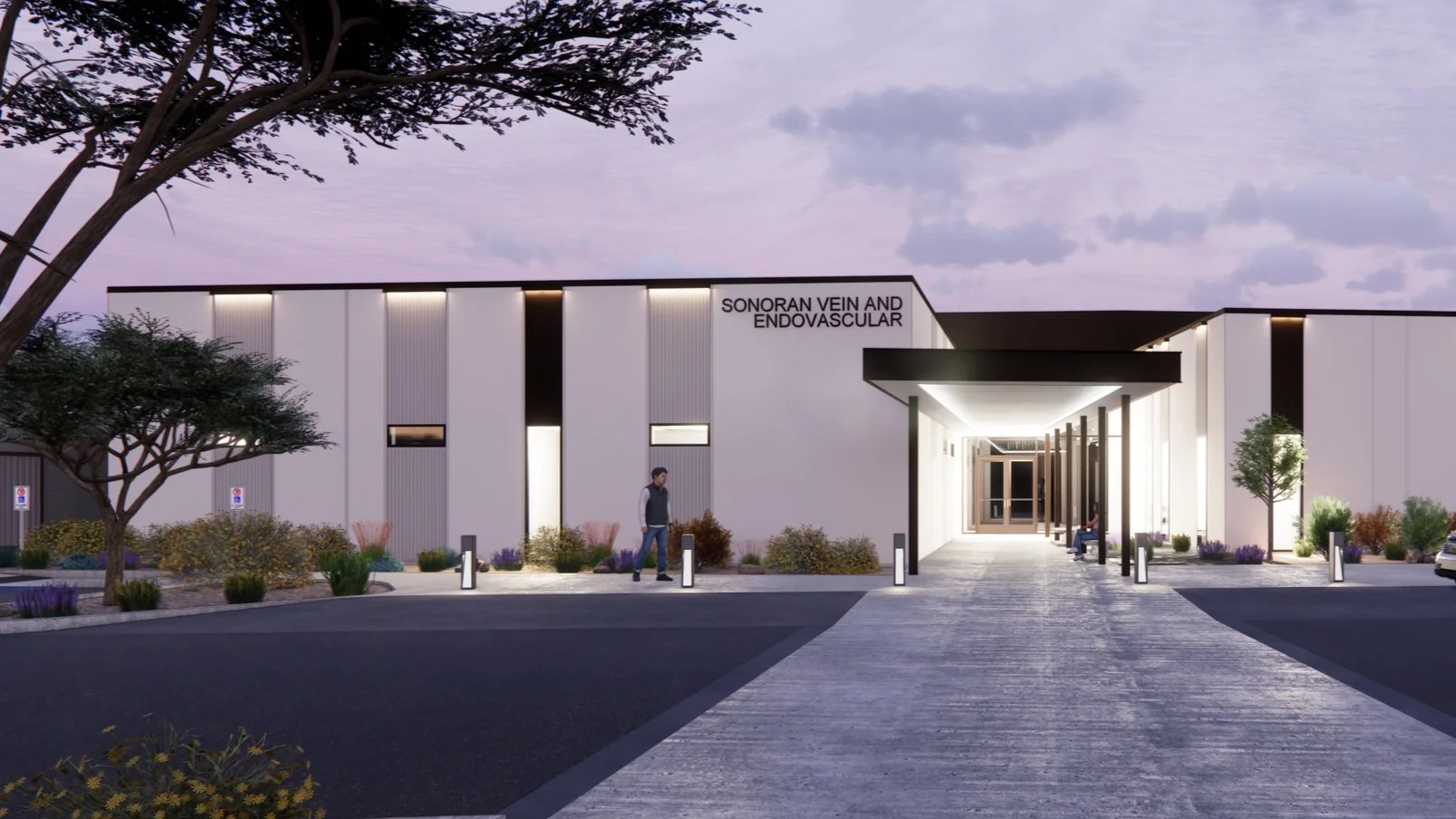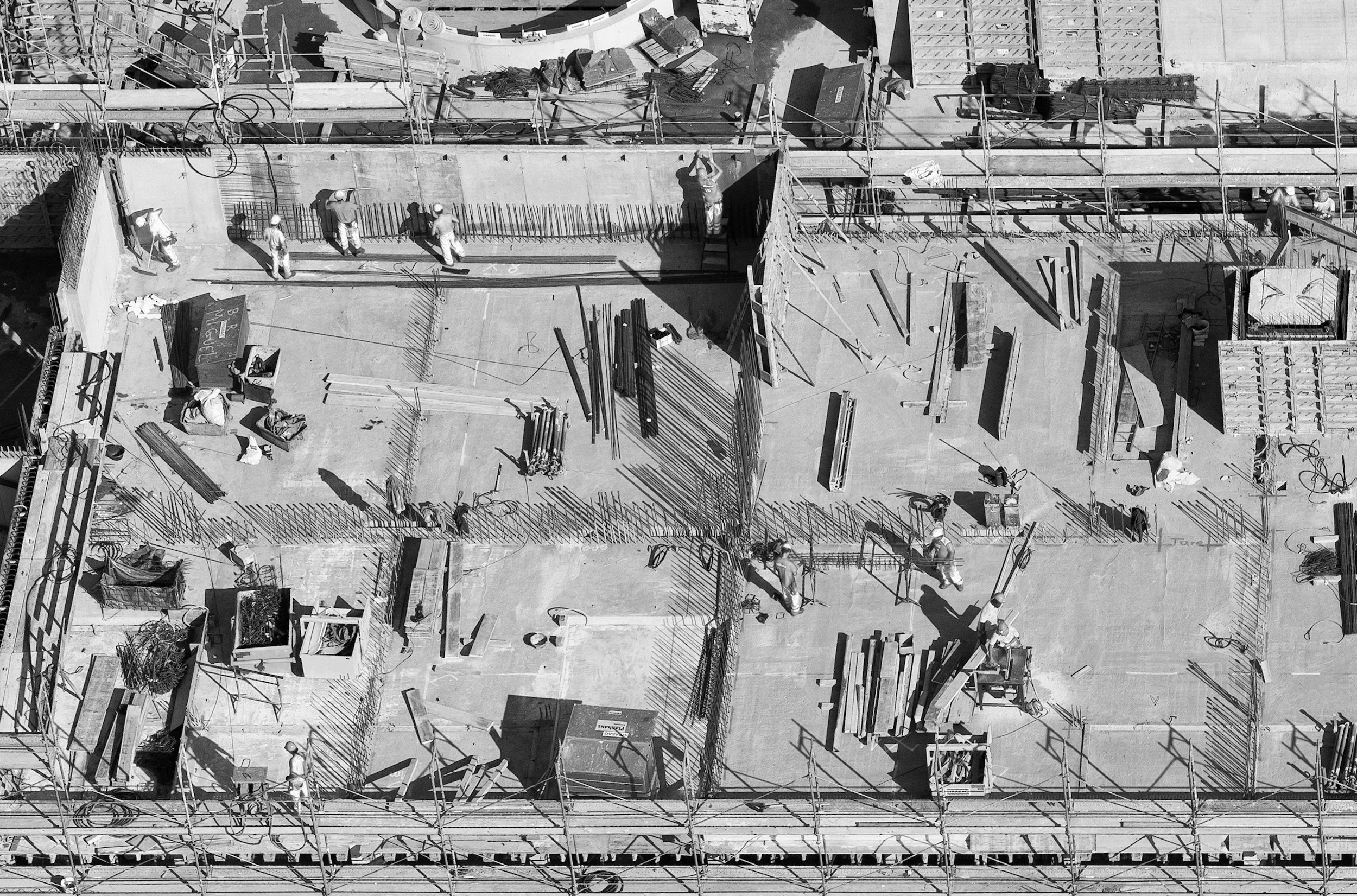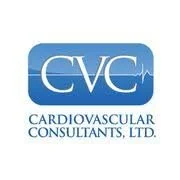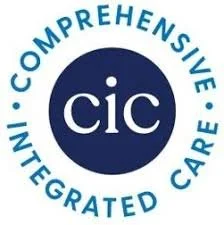
ASC DESIGN, ARCHITECTURE, AND DEVELOPMENT
+ Why Cotton Architecture + Design?
DELIVERING RESULTS FROM FEASIBILITY TO FIRST CASE
Healthcare Expertise, Focused on ASC Success
We design Ambulatory Surgery Centers that meet the highest standards in efficiency, compliance, and patient care—backed by deep healthcare expertise and a proven track record across the Southwest.
We specialize in Ambulatory Surgery Centers. Our team understands the nuances of ASC workflows, clinical zoning, infection control, and licensure requirements—translating code into exceptional patient-centered design.
+ ASC Experts
We bring deep knowledge of FGI, AAAASF, and CMS standards to ensure your facility is compliant from day one.
+ Speed & Simplicity
Our process is built for busy providers - quick decisions, clear deliverables, and no unnecessary complexity.
+ Design That Works
We create efficient, intuitive spaces that maximize throughput, streamline staff movement, and enhance patient experience.
+ End-to-End Support
From early planning through construction and licensure, we stay by your side to deliver a facility that’s ready for opening day.
PROCESS OVERVIEW
Architecture is not just a building, it is a process of problem solving that results in the physical manifestation of a solution to the needs, desires, or challenges of our clients.
SITE SELECTION
We can assist in finding sites for your specific project by using our network of dedicated brokers, real estate professionals to assist in site selection, and identification of sites that meet project specific metrics including visibility, growth areas, access, or synergistic locations with other health services. As a Team we work collaboratively to identify potential sites and get the teams in a position to move quickly on opportunities.
-
We can connect you with our network of Healthcare-specific brokers to assist in finding the best site for your project. Whether you need a broker for a ground-up medical office development or a tenant representative, we can help.
-
Cotton maintains great working relationships with many different jurisdictions around Arizona and many different city economic development professionals. We can work with these partners to further identify project incentives, understand current city dynamics and zones of opportunity, as well as begin discussion to gauge levels of support from city staff and the surrounding community.
SITE VALIDATION & ENTITLEMENTS
Whether you have found a site or are looking at a few different options we can assist in preliminary site validation studies, test-fits, or zoning analysis and studies to make sure the site works for your intended use with minimal cost. By providing you with early information on achievable building size, possible parking, and site configuration for a specific site we can help you proceed confidence and assist you in validating your project proforma.
-
Cities require some upfront preliminary work to document viability of the project. We involve our civil engineers early to assist in developing preliminary water & sewer reports and preliminary grading & drainage plans. Our engineers can also provide additional services including ALTA surveys, Plats, and more.
-
To confirm conformance with city guidelines or PAD design standards, municipalities typically require colored preliminary landscape plans and landscape feature boards showing typical exterior material palettes, and site furnishings.
-
The majority of new ground-up medical office projects will be required to provide a traffic statement or potentially a more intensive traffic impact analysis. We can assist with contracting directly with these traffic engineers to provide this documentation.
PRE-DESIGN
Prior to beginning floor plan layouts on your new facility or suite we can assist you in developing the spacial needs and requirements into a formal program document. This is then used by the design team to kick-start the formal design process. We can also provide this document to a contractor of choice for them to put together a rough order of magnitude cost estimate to ensure, from a preliminary level, that the project meets your budget.
-
We can coordinate a series of review meetings with physician & nursing staff, facilities directors, or any other interested parties to understand their specific programmatic needs. We can tailor this meeting process to accommodate the unique group structure and administrative approval process of our clients.
-
We recommend owners engage with a contractor early and regularly throughout the design process. We can assist in directing you to General Contractors with the specific Healthcare experience for your project.
SCHEMATIC DESIGN
Implementing a project program document provided by the owner or one we developed in the prior phase we will begin the development of the formal construction drawings. Immediately upon beginning this phase we will engage with our engineering team, provide them with the project mission, goals, and direction, and begin the development of more detailed information. We only work with engineering teams that we trust and know have the in-depth and detailed Healthcare knowledge to complete your project.
-
Whether you need a small medical office tenant improvement or complete interior design for a new Ambulatory Surgery Center we can provide the patient centered and healing design that helps your patients heal faster and feel at ease in their environments.
-
Let us help manage the procurement of your interior furnishings. We can aid in the comprehensive planning and selections of furniture for your project to ensure a cohesive and appropriate design.
-
So much of patient centered care depends on the final fit and finish of the patient care areas. We can help you with the artwork selections for your space that match your design intent of the space.
-
By being brought on the project early, our engineering team can assist in working with the entire project stakeholder team to develop the correct systems for the intended clinical and functional use, as well as plan for cost-effective solutions and alternatives from the get-go.
-
Having an electrical engineer on board early can help develop strategies and coordinate options for long lead items such as utility gear, service transition & tie-ins, generator selection and right-sizing, and more.
-
Demanding medical equipment and imaging systems must be structurally supported to allow the equipment to function as intended and avoid unnecessary vibration. Early structural analysis and planning can design in provisions to meet these stringent requirements.
DESIGN DEVELOPMENT
In Design Development we begin to develop and coordinate a massive amount of detail for our projects. Many consultants and outside vendors will require some initial information from the Schematic Design phase to begin their work. Once baseline information is developed in the Schematic phase we will engage and distribute this package to a number of additional consultants and vendors as required and as tailored for a particular project. We continue to work iteratively with these vendors throughout the project to ensure a thoroughly coordinated project in the end.
-
Planning for medical equipment is critical early on in a project to ensure the proper space and systems are in place.
-
We have experience coordinating with all primary imaging vendors— Canon, Siemens, Philips, GE, Hologic, and more— giving us the knowledge to ensure your space is equipment ready.
-
For projects that include MRI equipment, we can coordinate our vendors to make sure the RF Shielding is in place, properly shields the various gauss lines, and is integrated with other disciplines.
-
Our engineers can provide projects with comprehensive IT planning and system design for those needing help with the configuration and layout of a Low Voltage and IT system.
-
For more intensive patient care settings, we can assist with coordinating on the design of the Nurse Call system to meet FGI or other guidelines.
-
Certain project types, such as sleep-centers and in-patient hospitals require additional acoustical abatement measures. If desired we can contract with an Acoustician to assist with the design and implementation of sound control measures for your project.
-
For radiation-generating equipment, we can work with certified Physicists to coordinate shielding locations and shielded architectural items such as windows and doors.
CONSTRUCTION DOCUMENTATION
In the Construction Documentation phase, we will finish compiling the final drawings, notes, and technical specifications necessary for bidding, construction, and permit application. We will also complete final reviews and coordination of the entire drawing set to ensure a cohesive drawing package.
-
Prior to anything getting submitted to the Authority Having Jurisdiction, Cotton will undergo a thorough review of the entire submission package for proper coordination and design intent.
-
To provide additional peace of mind we can contract with an outside 3rd party reviewer to regularly provide a compliance check over to ensure the project adheres to whatever Accreditation body being used for the project (AAAHC, AAAASF, Joint Commission, or others).
-
We can work with door hardware and access control specialists to provide accurate specifications for the needs of the project, down to the exact lever and lock style desired.
PERMITTING
During the review process we continue to assist in coordinating the project with local jurisdictions. We have a hands-on approach and regularly check in with our city contacts and reviewers to ensure a seamless review process with minimal disruptions. If the jurisdiction returns comments we will expeditiously work to resolve and resubmit as soon as feasible.
-
We actively work with our municipal partners to ensure a seamless permitting process and regularly touch base with them on project review status.
CONSTRUCTION CONTRACT ADMINISTRATION
Throughout construction we will continue to act as an administrator of the construction process to ensure conformance with design intent. Typically included in our services are periodic site visits and addressing contractor questions. We can also assist in reviewing contractor payment applications ensuring that owners are only paying for work that is deemed complete.
-
We can provide additional special inspections of construction using the expertise of our consultants to ensure compliance with the code and the approved construction documents
-
As a part of our basic services we will conduct periodic site visits and observations of the construction progress to ensure the project is being built to the quality standards per drawings and specifications.
PROJECT CLOSE OUT & POST OCCUPANCY
Once the project construction is complete we provide additional services to ensure the transition from construction project to open and fully functioning facility as seamless as possible.
-
As a part of our standard services for projects in the State of Arizona that are required to go through the Architectural Review process, we will be the primary contact and coordinate the relevant application elements. For similar services in other states, reach out to discuss how we can assist in a similar fashion for your project.
-
In addition to the above, we can also coordinate with an expediting service to drastically cut down on the State’s lengthy review times.
-
To assist with the formal medical facility licensing process, our consultants can lend expertise in completing the states required forms, planning for surveys, and more.
-
To ensure compliance with a multitude of regulations at both the federal and state levels, our consultants can work closely with facility staff to develop comprehensive Policies and Procedures.
-
One year after the facility opens for service, we can analyze how functional and comfortable a building is after users have been occupying it for some time.




















